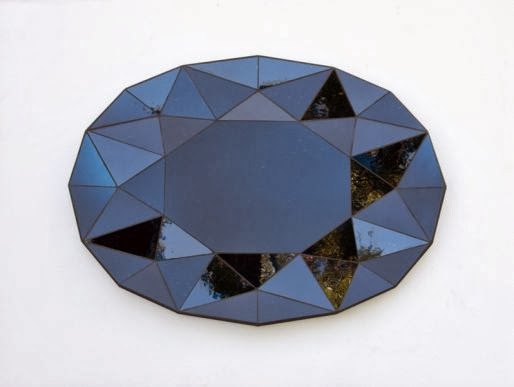I am so pleased to have a guest here with us today - my father! When my parents were visiting a couple of weeks ago we did a little architectural tour of Connecticut. Before arriving in the New York area however they spent a little time in Illinois, visiting Mies van der Rohe's Farnsworth House just outside Chicago. Seeing as my father is an architect and architectural professor in France I thought that this would be a great opportunity to have him write about Mies' glass house seeing as I spoke about our trip to Johnson's house
here. Merci!
Visit to the Farnsworth House - Plano, Illinois
designed by Mies van der Rohe 1949 1951
This summer we had the privilege delight of visiting the
Farnsworth House.
Coming from Europe we booked our visit long time in advance. The tickets, the
authorisation to have inside private photography, the car, the GPS, all were
ready even the sun was at the rendez-vous.
An hour and 15 minutes from downtown Chicago we arrived in
rural, farmland Illinois. Along a small country road a sign indicate the
“visiting centre“.
After the formalities we watched a short movie that
introduced us to all the details related to the history of the house: Dr. Edith
Farnsworth, Ludwid Mies van der Rohe, how they met at a dinner party where she
had apparently organized to be sited next to him, how she asked him to
recommend an architect, and how he said that he could do it.
Mies previous house the Tugendhat dated from 1930 and was a
very large house built in Europe with an unlimited budget
.
So almost 20 years later Mies got the opportunity to build a real glasshouse.
By that time Mies was well established in North America, he
was the dean of architecture at IIT and had gained recognition. With the
Farnsworth commission he was given the opportunity to build a project that
would represent his ideas about architecture.
Indeed the Farnsworth is the realisation of Mies’ ideals:
“The Farnsworth House consists of three horizontal planes: a
terrace, a floor and a roof. Welded to the leading edge of each plane are steel
columns that keep them all suspended in mid-air. Because they do not rest
on the columns, but merely touch them in
passing, these horizontal elements seem to be held to their support by
magnetism. Floor and roof appear as opaque planes defining the top and bottom
of a volume whose sides are simply large panel of glass. The Farnsworth House
is, indeed, a quantity of air caught between a floor and a roof “
Finished in 1951 it is still a grand lady worth the detour.


















































