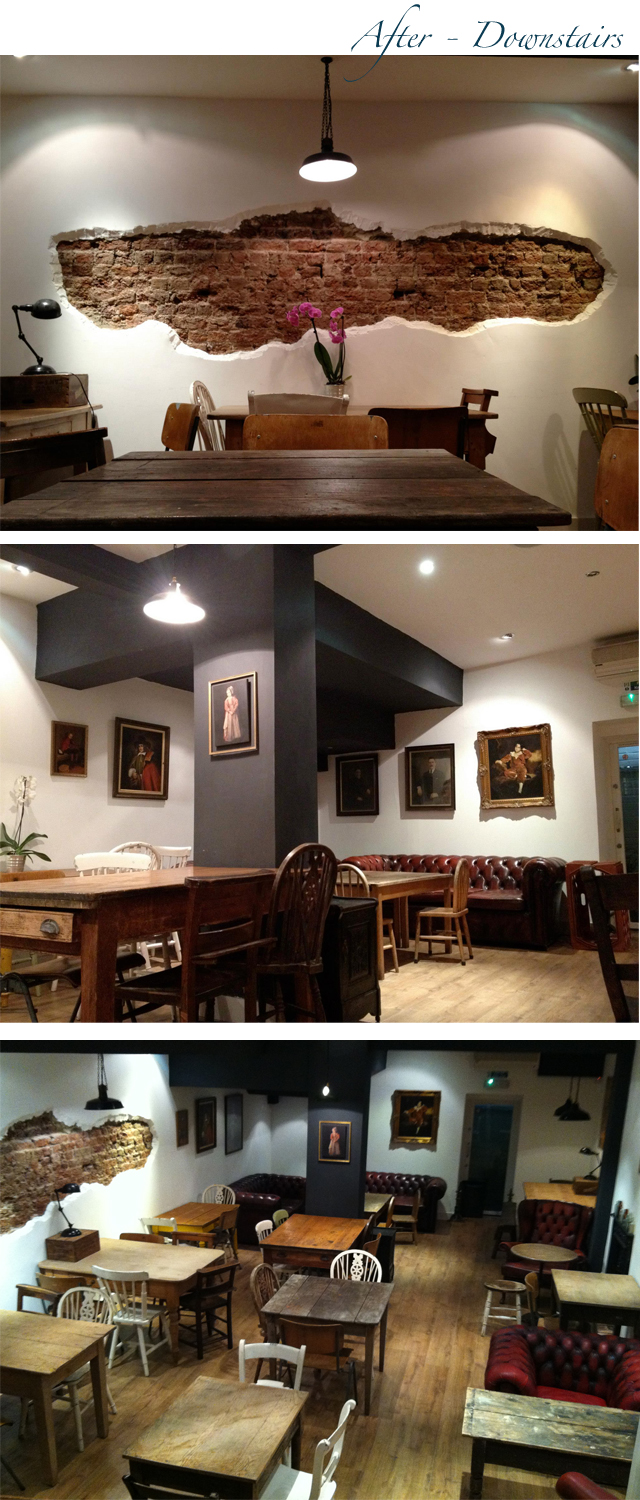I am so excited for today's post...can actually not really contain
it!! As mentioned in my Sneak Peek on Monday, one of my closest
friends in the UK has undertaken an extraordinary home challenge and boy have
they prevailed. She and her partner purchased a ground floor apartment in
a two-story house and proceeded to have their lived taken over by renovating it
top to bottom. Susanne and I work together when we both lived in London
(she is a supremely talented Architect and Interior Designer) and so
when they saw this apartment they knew they were going to be working with some
good - yet old - bones. With original hardwood flooring, amazing door
casings and mouldings throughout, this apartment was screaming for some TLC and
someone to swoop in to revive what had been so clearly neglected over the
years. They didn't have a big budget and so were planning to do as much of the
work as they possibly could themselves, and with her trade connections, Susanne
was able to economically piece things together even more - it is
amazing what a research and hard work will give you!
KEY FACTS:
Location - Edinburgh, Scotland
Date and Period of the property - 1910, Victorian
Size - approximately 1300 square feet
Construction - 3 months
Painting & Interiors (by themselves) - 6 months
In her own words Susanne describes the project, process, and ways
they made this incredible space come alive with a next-to-nothing budget:
The main thing for me was to finally have the
chance to do a project for myself. It was amazing but hugely challenging. All
our money went on the structural works to change it from a one to a three bed -
which in a 100-year-old house with neighbours above you is never easy. So when
the builders left we had no budget to do the interiors. This meant lots of
trips to the dump and charity shops for old furniture that I could
give a new lease of life to, or making things myself such as blinds, or
improving cheap products like drum pendants by lining them myself. In the end I
don't think the project is leading the design world but I am so proud as I am
not sure anyone could do better with the budget we had!
Thank you so much for sharing your incredible
apartment and process with all of us, it truly is a stunning home.
The Living room was dingy and depressing and had
no redeeming qualities visible that brought one back to
this being a Victorian house. They added a simple acanthus style moulding to tie in
the detailing that is throughout the rest of the house. With
the Entry and most of the house, the boards were sanded and re-finished
bringing them back to their original glory, however they were not existing in
the living room so new boards were added to tie in with original ones
throughout. The fireplace was non-existent and so a fitting design was
sourced from a Architectural salvage yard. This fireplace tiles are by
William de Morgan, big at the time of William Morris and the Arts and Crafts
movement, and the surround is painted pine to match the walls that are Farrow
& Ball Pointing.

The kitchen only had small window originally -
their goal was to make this room bright and light, and so the two windows at
the back were removed and large French doors were added instead. The
architectural detailing in this space was kept to a minimum, and the focus was
on a great, functional, family kitchen. The cabinets are from a German
company called Benchmarx – they’re cheap and available through
builder's merchants, and are around the same price point as IKEA.
The big splurge was on the counter which is an Ivory colour called Yukon
from Silestone - Susanne said it cost more than all the cabinets but this
was one place she wanted to have a good quality piece and wasn't going to
settle for something too white or cream.

The little room above the kitchen (see plans at
the end), again was a dingy little space. With the addition of two
skylights, and by painting the floorboards in with the colour of the walls,
they were able to create a bright, light space that doubles as home office and
dining room. The room is a bit of an awkward shape, so really the goal was to
open it up and make it seem larger - achieved!

For me the most incredible room in the whole
house is the master bedroom. With stunning original features and a large
bay window, this suite really is a sophisticated oasis. The room layout was
changed in the plan to add an ensuite bathroom to the master bedroom, and this
also shares the wall with Bedroom 3 creating a nursery or kids room right off
the main bedroom. As with other areas the floors in the bedroom
were brought back to original and the palette was kept clean and
simple. The vanity in the bathroom came from a charity shop in Glasgow and was a very economical £45.
She stained it and changed handles, and voila...looks priceless!
The bath surround is mirrored to make the room feel larger, and the
shower tiles are standard architect supply Johnsons Tiles, Prismatics
range, colour Barley in gloss.

And to give an idea what kind of a transformation was done, here are the drawings below to help illustrate all the work. Congratulations Susanne, what an incredible apartment you have so brilliantly transformed!



























